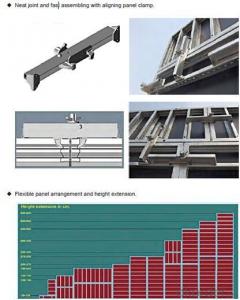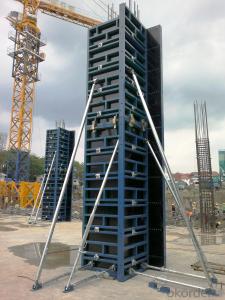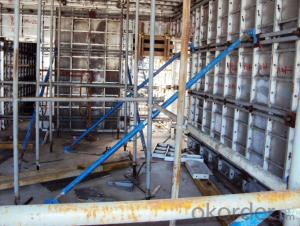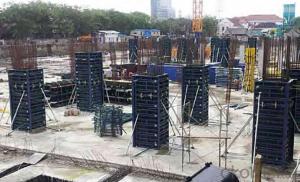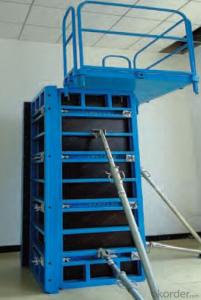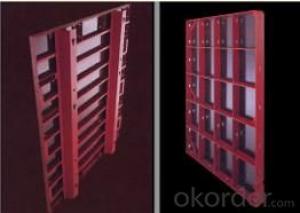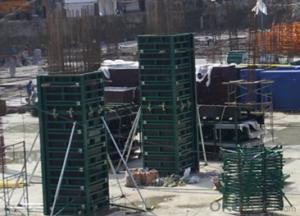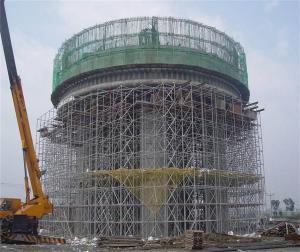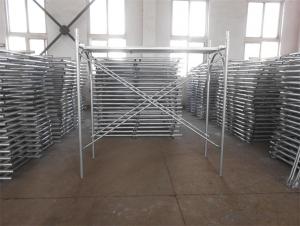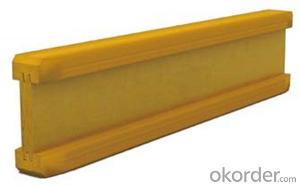140 Type Steel Frame Formwork for Wall and Column and Beam Construction
- Loading Port:
- Tianjin
- Payment Terms:
- TT or LC
- Min Order Qty:
- 200 m²
- Supply Capability:
- 50000 m²/month

- OKorder Service Pledge
- Quality Product
- Order Online Tracking
- Timely Delivery

- OKorder Financial Service
- Credit Rating
- Credit Services
- Credit Purchasing
1. Structure of 140 Steel frame formwork
With adjustable flexiable sizes of frame, the 140 series steel formwork is a heavy-bearing steel frame formwork works with steel frame, plywood and lock. It is widely used in various projects and reduce cost by using standardized sizes of forms as well. The concrete surface is quite clean.
2. Main Features of 140 Steel frame formwork-Column formwork
◆ Few parts for fast forming.
◆ Max. Concrete pressure: 80KN/m2.
◆ Hot-dip galvanized steel frame.
◆ The thickness of plywood is 18mm & the panel is 350px..
◆ Compatibility with Hunnebeck Manto system due to similar edge profile.
3. 140 Steel frame formwork-column formwork Images
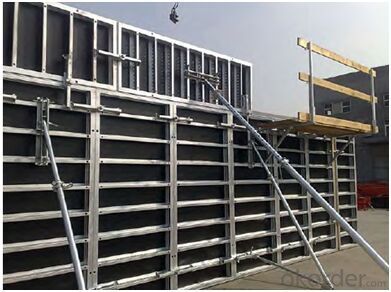
4. 140 Steel Frame Formwork Specifications
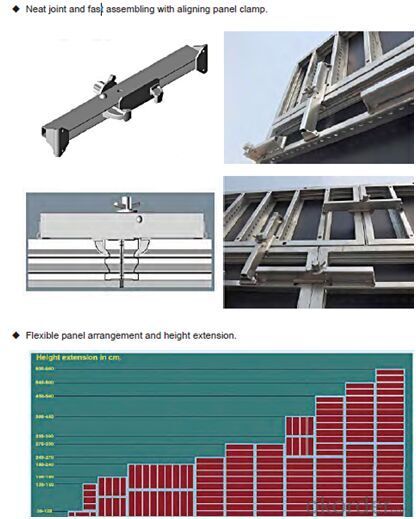
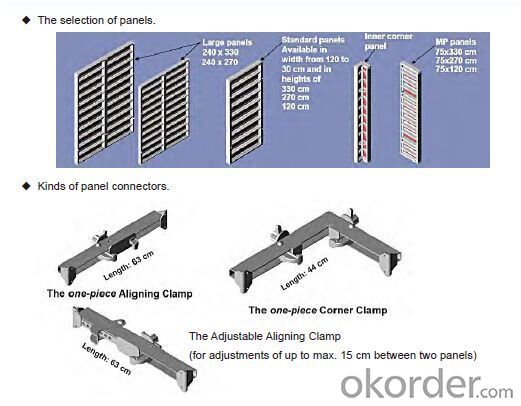
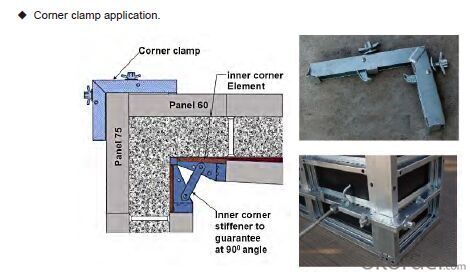
5. FAQ of 140 Steel Frame Formwork
1) What can we do for you?
.We can ensure the quality of the140 Steel frame formwork and avoid extra expenses for customers.
.We can provide you the professional technical team.
.We can provide professional building proposal for your projects.
2) What promises can be done by us?
. please feel free to write us for any QUOTE.
. If need any technical and building assistance, we could provide on-site professional staff for instruction.
. Please DO check goods when courier knocks your door and contact us asap if any issueS.
3) What about of our after-sale services?
. Response will be carried out in 24hours after receiving any complain or request.
. Any formwork cost can be refund after order is confirmed.
. If the products are not based on the requirements, there will be the relevant compensations made for you.
4) What about the package and shipping time?
.Packing: wood package and adhesive tape
.Shipping: by sea
Shipping time: Normally small orders, it just1week business days to arrive your hand; When comes to the customs declaration, it may need 2weeks.
- Q:The following is a two storey steel frame to be done above the door of the frame of 9 meters high, with the PKPM model is the use of door type rigid frame, with interlayer, or the lower frame, the upper
- Not suitable for separate calculation, it is recommended to use the spatial model analysis. Such as MADIS, 3D3S
- Q:What are the advantages of steel frame structure
- Thermal insulation: the use of thermal insulation materials to fiberglass cotton, with good thermal insulation effect. With the external wall insulation board, effectively avoid the wall "cold bridge" phenomenon, to achieve a better insulation effect. 100mm about R15 thick insulation cotton heat resistance can be equivalent to 1m thick brick wall.5 noise: the sound effect is an important index for assessment of residential, light steel system installation window adopts hollow glass, sound insulation, sound more than 40 db; composed of light steel keel, gypsum board wall insulation, the sound insulation effect can be as high as 60 db.
- Q:What is the meaning of steel frame support structure?What is the support?
- It has good seismic performance and large lateral stiffness, so it is more commonly used in high-rise steel structure buildings, such as the structural form of steel braced frame system, such as central support, eccentric support and energy dissipation brace
- Q:What are the requirements for the installation and the characteristics of the chimney sliding formwork
- Main principles of formwork engineering design1 practicality: the template to ensure that the components of the shape and size of the correct position, and the structure is simple, easy to open, smooth surface, tight joints, etc..
- Q:How to arrange the profiled steel plate of PKPM multilayer steel frame structure
- The critical value is when an object changes from one physical state to another
- Q:What is steel wood formwork?
- 1, light weight, easy to carry, used in high-rise building walls and columns.2, the connection of the two templates, as long as the pin can be any combination, (as long as a tool hammer) greatly improved efficiency, saving labor.
- Q:Steel frame wood fire doors are graded? Grade A, B, C?
- . When the condition is limited, the moisture content should not be greater than the local equilibrium moisture content. Wood fire doors for the hardware fittings must be fire-resistant hardware accessories, the main hardware accessories: Fire hinge (hinge), fire plugs, fire doors, fire order and fire door closer, etc.. In the fire resistance test, wood fire doors should be required in the fire resistance time to meet the standard stipulated conditions: integrity: a) discontinuous 10s above the flame burning in the back fire surface; b) in the unexposed surface if cracks, holes or other pore and does not appear the flame, also cannot be away from combustibles these pores 20mm30mm distance ignition in 10s30s; c) samples not collapse. Heat insulation: the average temperature rise of the temperature measuring point on the wooden fire door should be 140 DEG C or the temperature rise of any temperature measuring point will reach to 180 centigrade. Two, product consistency checking consistency of products in the field, should check the following: 1, the appearance of the product is consistent with the standard requirements; 2, the identity of the product is consistent with the standard requirements; 3, the product structure is consistent and test report
- Q:Stone curtain wall steel frame in the 90 degree angle of the horizontal frame connection
- According to the intersection of two face stone curtain wall
- Q:High standard JGJ3-2002 article 5.2.3: in the vertical load, the frame can be considered when the end of the plastic deformation of the internal force redistribution, the negative moment of the beam multiplied by the amplitude modulation coefficient. The amplitude of the negative moment of the whole frame beam is 0.7 ~ 0.8, and the amplitude modulation coefficient of the negative moment of the frame beam at the end of the beam is expected to be from 0.8 to 0.9...
- The specific meaning of moment modulation:(1) the pursuit of conformity with reality(2) reduce the negative moment of Liang Duan, can reduce the negative moment reinforcement at the support, improve the condition of reinforced steel bar in the node area, which is convenient for concrete pouring, and ensure the strength of the node area.Principle: according to a certain proportion to reduce the bending moment of the beam; and then according to the balance conditions of the increase in the midspan moment.Moment amplitude modulation coefficient: 0.8~0.9 for cast-in-place frame; 0.7~0.8 for assembly frame;
- Q:Steel frame 5 meters span to the extent of the H beam
- Where is it located? You can learn about wind, snow, and earthquakes.
1. Manufacturer Overview |
|
|---|---|
| Location | |
| Year Established | |
| Annual Output Value | |
| Main Markets | |
| Company Certifications | |
2. Manufacturer Certificates |
|
|---|---|
| a) Certification Name | |
| Range | |
| Reference | |
| Validity Period | |
3. Manufacturer Capability |
|
|---|---|
| a)Trade Capacity | |
| Nearest Port | |
| Export Percentage | |
| No.of Employees in Trade Department | |
| Language Spoken: | |
| b)Factory Information | |
| Factory Size: | |
| No. of Production Lines | |
| Contract Manufacturing | |
| Product Price Range | |
Send your message to us
Similar products
New products
Hot products
Hot Searches
Related keywords
You Might Also Like

