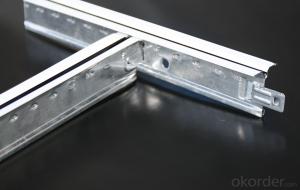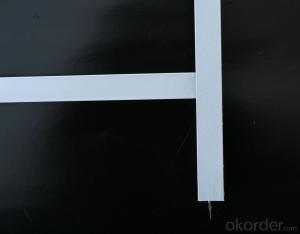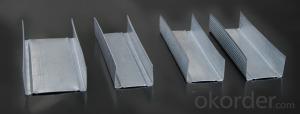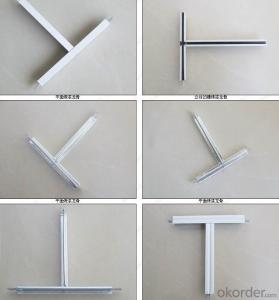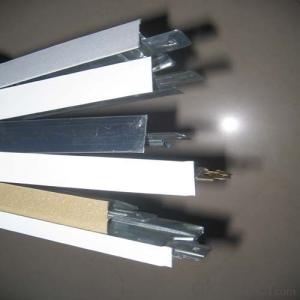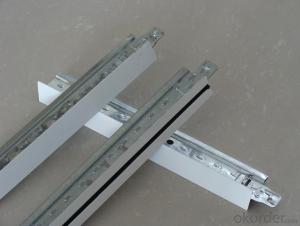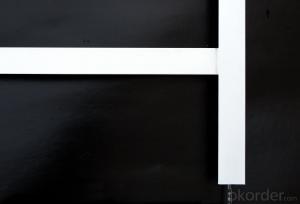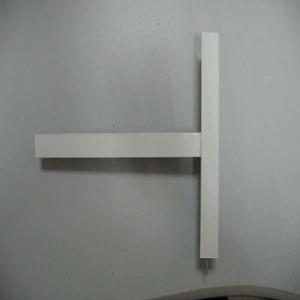Ceiling Grid Ceiling Light T Bar Suspended Ceiling Grid
- Loading Port:
- Tianjin
- Payment Terms:
- TT or LC
- Min Order Qty:
- 10000 pc
- Supply Capability:
- 300000 pc/month

- OKorder Service Pledge
- Quality Product
- Order Online Tracking
- Timely Delivery

- OKorder Financial Service
- Credit Rating
- Credit Services
- Credit Purchasing
Grille ceiling system enables open ceiling plane constructions, offering a wide variety of cells and patterns for maximum freedom of design. Our panels are created with a proprietary manufacturing process that ensures clean lines and durability.
Product Applications:
1. suitable for construction together with mineral wool board,gypsum board,aluminum square ceiling and calcium silicate board etc.
2. Widely used in marketplace,bank,hotel,factory and terminal building etc.
Product Advantages:
1. Convenience in installation, it shortens working time and labor fees.
2. Neither air nor environment pollution while installing. With good effect for space dividing and beautifying.
3. Re-cycled Material which is meet the environment protection policy in the world.
4. Using fire proof material to assure living safety.
5. Can be installed according to practical demands
Main Product Features:
The grid ceiling that has ventilating function and transparent construction; The outline of series is clear and natural and graceful, people like it very much! The hose carrier and vice-carrier adopt the fine aluminum alloy material. This grid ceiling can be used in the extensive places.
Product Specifications:
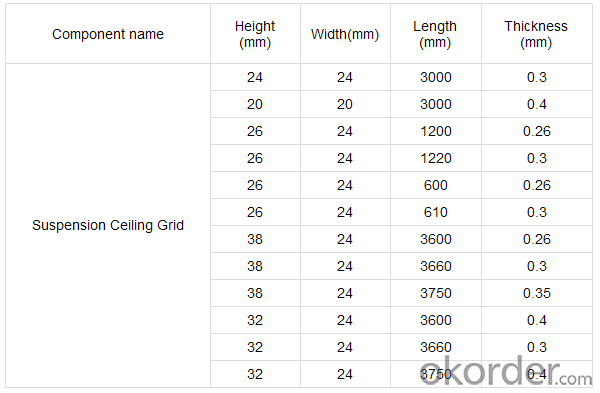
FAQ:
Q:How many the warranty years of your products?
A:15 years for indoor used,20 years for ourdoor used.
Q:Can you show me the installation instruction?
A:Yes,our engineering department is in charge of helping your installation.any question,you can let me know.
Images:
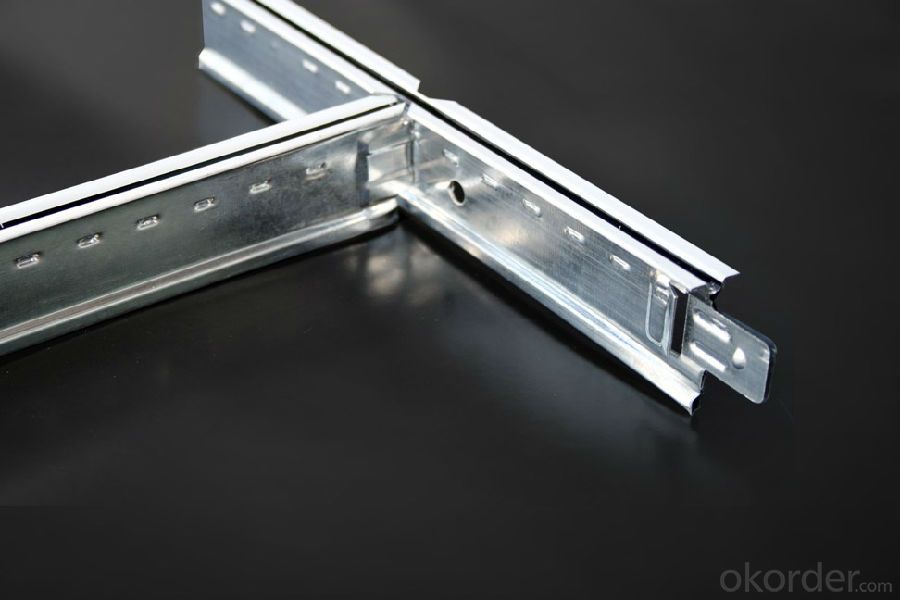
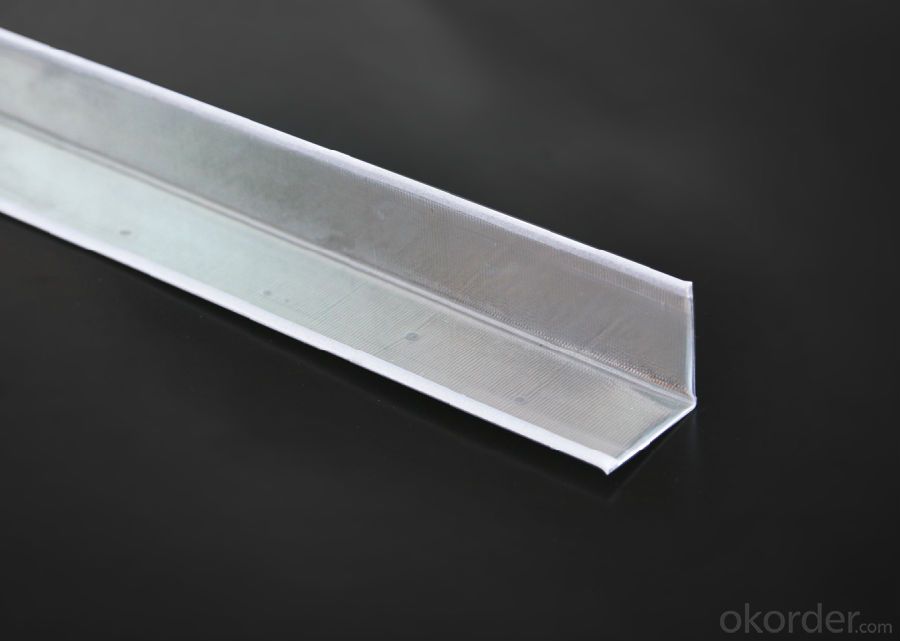
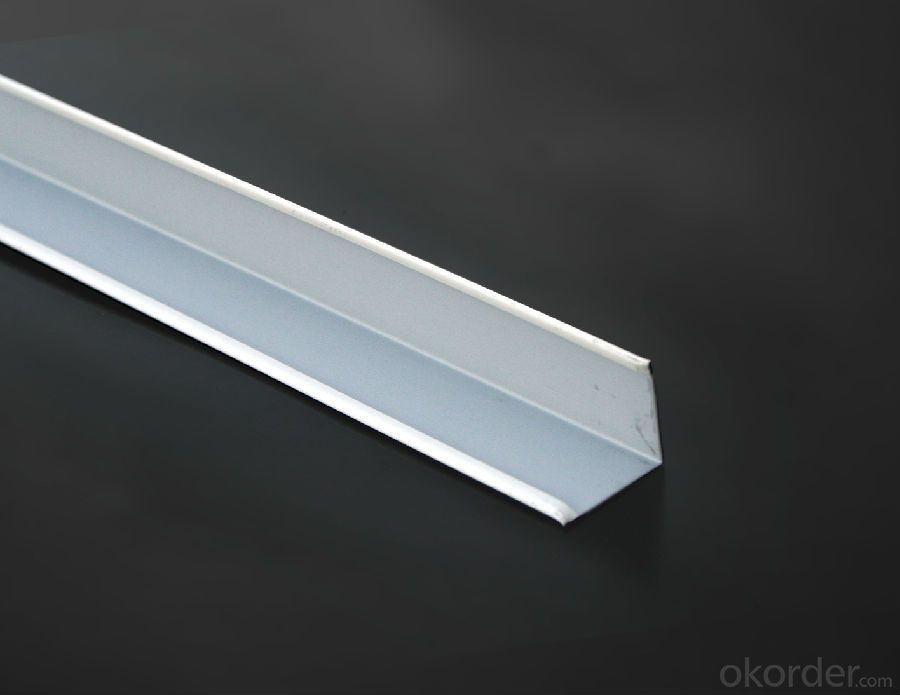
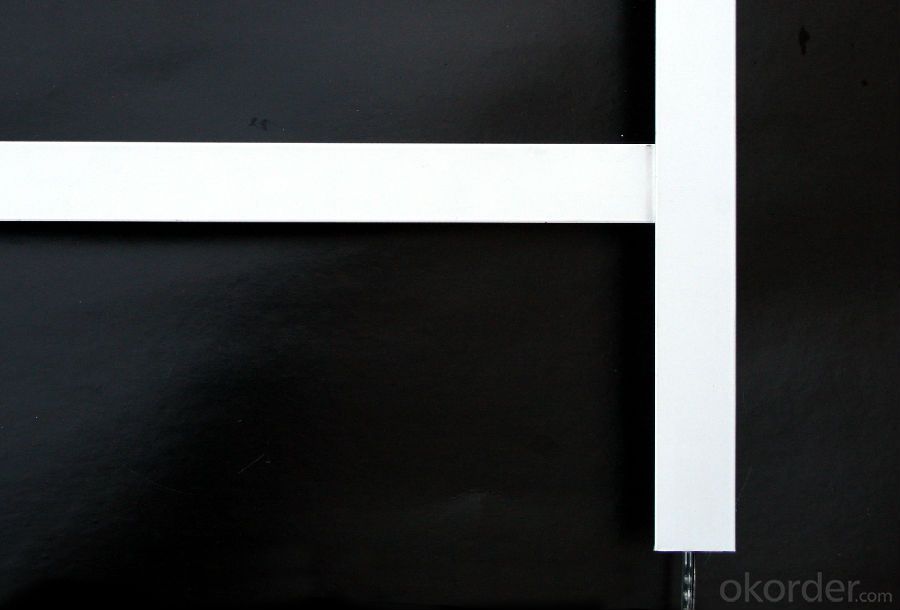
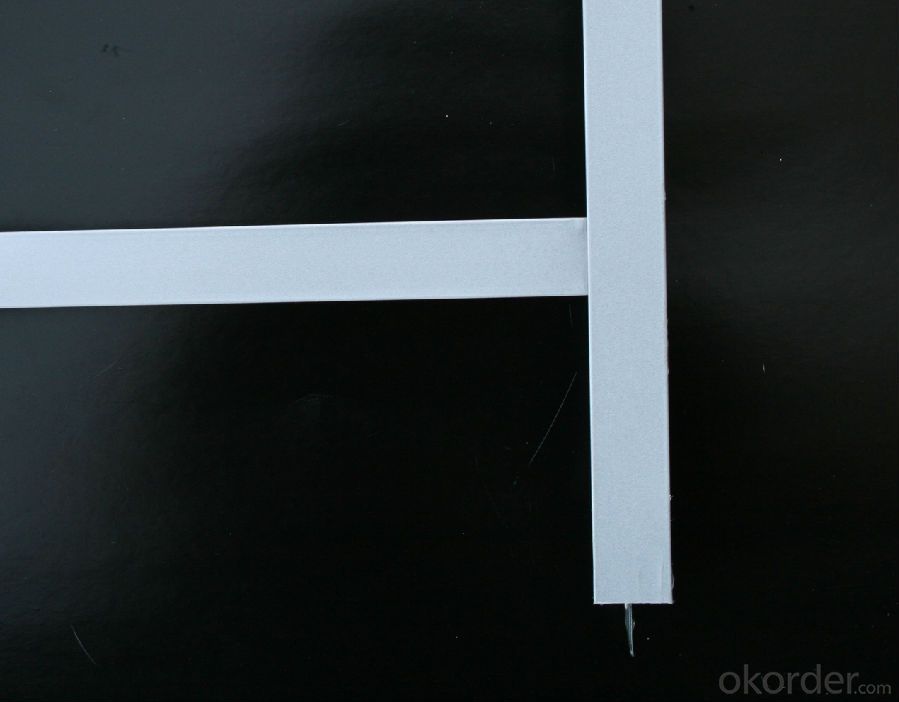
- Q:We have a drop ceiling but rather large holes for the many light fixtures (at least 20, like a grid of light bulbs as decoration) in our basement. The holes are about 2 inches in diameter and the light bulb doesn't fill up the holes completely. Is it safe to live down here without removing the insulation?
- Jeff answered the technically question quite clearly. As far as being able to live in the basement with the fiberglass insulation, yes you can. It won't shed any material unless it's disturbed. Ensure there is no moisture in the insulation as this would lead to further issues...mold ETC, but as long as it is in sound condition and not disturbed regularly it will be fine to live in the basement.
- Q:Large area of the hall light steel keel ceiling installation keel how to leveling is the pull line so long how could pull up
- You can use the infrared level, but eventually have to pull the line.
- Q:Home decoration, the roof is a cement board, if the ceiling is light steel keel or better with a wooden keel better? Thank you
- Of course, light steel keel Well, light steel keel is a new type of building materials, not deformation, corrosion and other effects. Is the thick side of the wooden side is not dare you do not deformation. If the wood beam must use wood keel, or bad connection, like cement roof, there are model version, color plate, cement board can use light steel keel, the price is almost, but the price can be clear at a glance, (picture is cement Board top) like a residential building can be used
- Q:Light steel keel ldu, cb, ldc, cs what it means
- (50 * 19 * 0.5, 50 * 20 * 0.6, 60 * 27 * 0.6), DB: Ceiling keel is not on the people (including the ceiling bearing keel: 38 * 12 * 1.0 and ceiling cover keel),
- Q:Light steel keel is what material to do
- Is the metal with the machine to do it
- Q:Light steel keel test report can be used for how long
- Luan said, are generally a year, do not believe you can go to see the dragon and Jiangyin and Thai quality of the past that the product testing report.
- Q:Known floor building elevation, ceiling elevation, light steel keel gypsum board ceiling boom length how to calculate?
- You can put the big hanging, expansion screws and hanging bars connected, and then look to know the amount.
- Q:I'm in the process of finishing my basement and only have the ceiling left to complete. I used metal studs for the framing and am using a metal grid system for a drop ceiling. How should I attach the wall molding to the walls? The manufacturer says to use nails, but that's obviously not an option with the metal studs. Would a drywall screw meant for metal framing work?
- The wall trim only holds the weight of 1/2 of the outermost tile. So, there is not much weight to support. I've successfully attached the wall tile to stucco'ed concrete walls using liquid nails adhesive. I used a couple nails and scrap boards leaning against the wall to hold the angle in place until the glue set. The t-strips are suspended from the ceiling. Since you have drywall, tack the angle in place with enough nails to hold it while the glue sets. Rather than liquid nails, I'd use something white (like RTV) so you don't have to repaint the glue that shows. Also, the RTV will fill in the gap where joint compound makes the wall not flat.
- Q:To do a span of 11 meters of the door frame, with light steel keel can do it
- Light steel keel according to the use of hanging keel and cut keel, according to cross - section form V - type, C - type, T - type, L - shaped, U - keel. Light steel keel mark the order of the order: product name, code, cross-sectional shape of the width, height, plate thickness and standard number. Such as the cross-section shape of "C" type, width of 50mm, height of 15mm, steel plate thickness of 1.5mm ceiling keel marked as: construction with light steel dragon.
- Q:Is the light steel keel of the house made of the same decoration?
- Look at the shape and process requirements, the general flat roof is about the cost. The so-called complex two or three ceiling also look at the shape, there are arcs, then light steel keel to make trouble, the same, the wages are high. If there are fire requirements, wood keel according to the standard two fire retardant coating, the cost may be higher than the light steel keel, and vice versa is low.
1. Manufacturer Overview |
|
|---|---|
| Location | |
| Year Established | |
| Annual Output Value | |
| Main Markets | |
| Company Certifications | |
2. Manufacturer Certificates |
|
|---|---|
| a) Certification Name | |
| Range | |
| Reference | |
| Validity Period | |
3. Manufacturer Capability |
|
|---|---|
| a)Trade Capacity | |
| Nearest Port | |
| Export Percentage | |
| No.of Employees in Trade Department | |
| Language Spoken: | |
| b)Factory Information | |
| Factory Size: | |
| No. of Production Lines | |
| Contract Manufacturing | |
| Product Price Range | |
Send your message to us
Similar products
New products
Hot products
Related keywords
You Might Also Like

